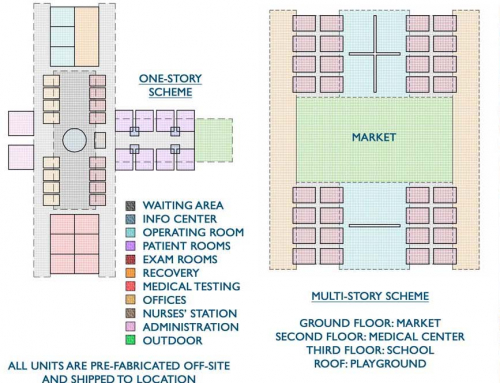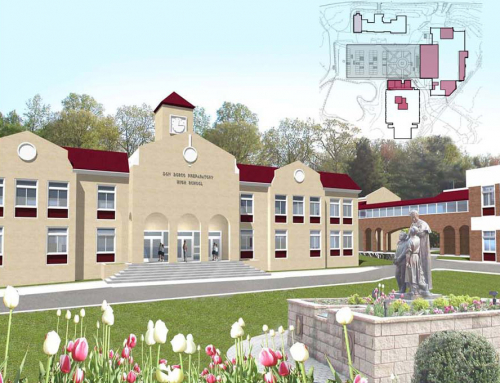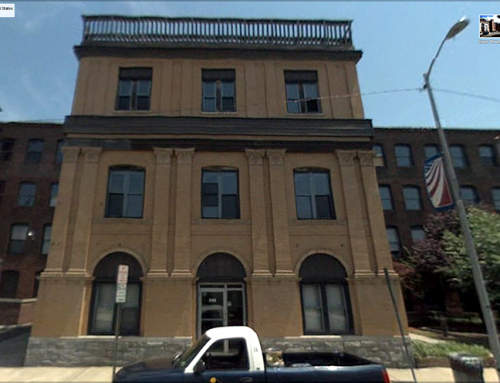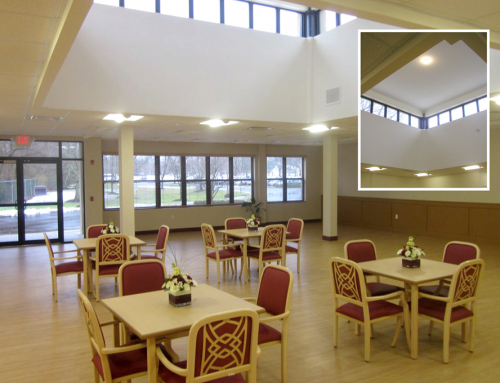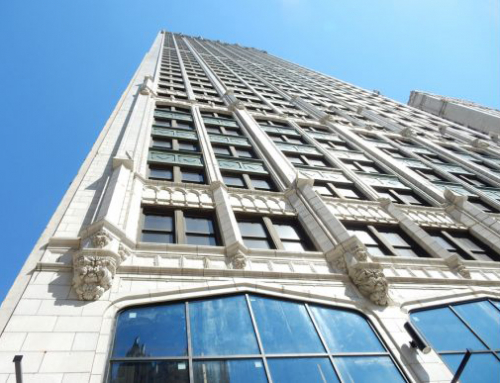Project Description
Description
This theater wing of the complex is situated in a solid brick cube representing Newark’s vacant buildings. Protruding from the cube is a fan shaped building opening towards the water with a glass curtain wall on ground level providing natural northern light for performances. The lobby is fragmented between the past & the present, being torn with a folding façade. The galleries are located in a transparent cube making the surroundings relevant.
Location: Newark, New Jersey
Categories





