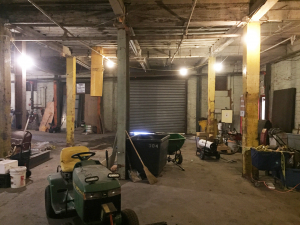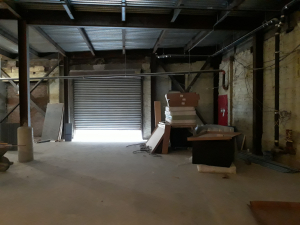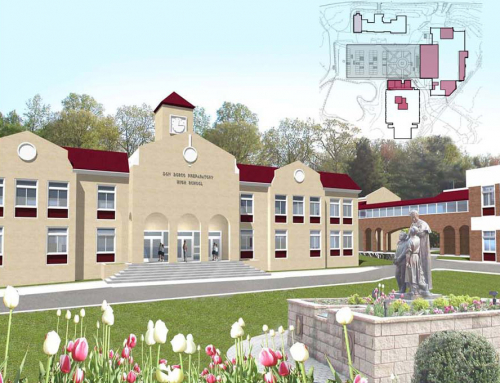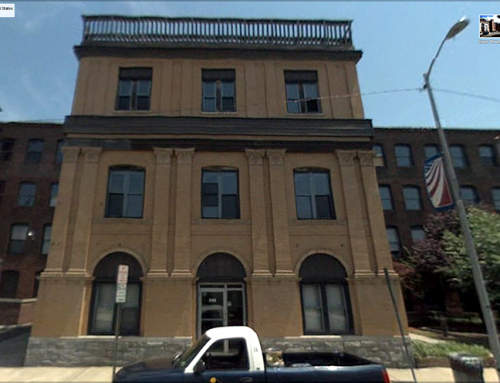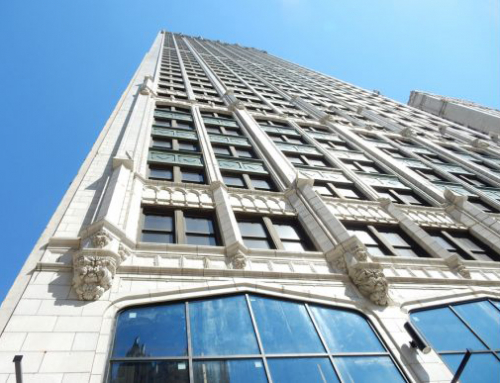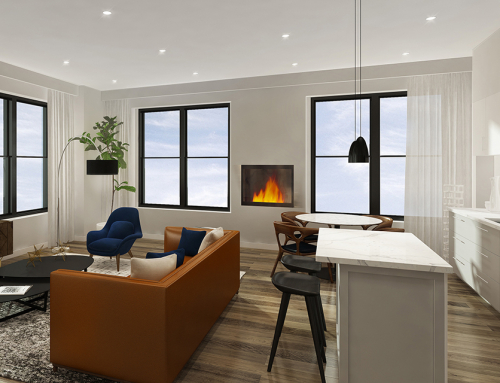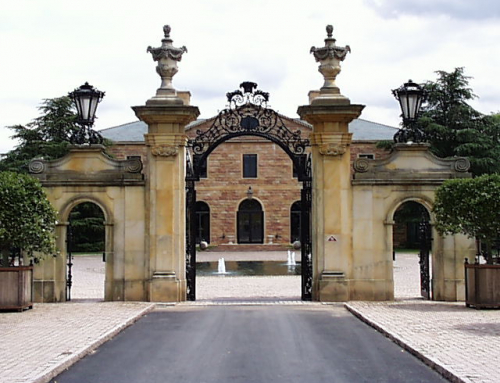Project Description
NEWARK, NEW JERSEY
Project included a full redesign of the floor plans, utilizing an abandoned section of the building. The current contract includes demolishing existing toilets, plumbing, fixtures & finishes & replacing with new. Demolishing existing heating system & replacing with new. Demolishing water damaged plaster finishes & repairing or replacing with new. Demolishing a segment of floor slab in the Lobby & constructing a new stair & stair enclosure to improve the stair path of egress. Constructing new walls to create paths of egress. Plaster & finish upgrades.
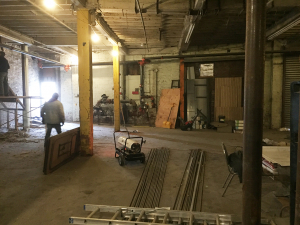
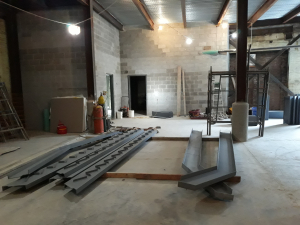
TRENTON, NEW JERSEY
Project included replacing all existing windows and entrance assemblies on the front & rear of the building exterior. On the interior, we replaced all carpeted spaces with new carpet, patched cracks in the terrazzo floor, replaced the building’s heating, ventilating & air conditioning system, and painted the interior walls & ceilings throughout the entire building. Prior to city approval for the upgrades, our team foresaw the necessary fire rated walls containing fire rated doors & a fire rated window; cutting new door openings in interior & exterior walls; providing & installing fire rated doors & frames in existing door openings; providing & installing a galvanized steel exterior stair; providing & installing a new exit sign & modifying an existing exit sign. The scheduling did not interrupt the schedules of the facility during construction.
PATERSON, NEW JERSEY
This facility was the former Edison Illuminating Company Power Plant (circa 1896). Our work included a new bridge (Design/Build) to the Salvation Army Store, working with the city on updating the Certificate of Occupancy, repointing the masonry, developing plans for reorganization of the dormitories, window replacement, and working with the historic preservation board. TMR also developed drawings for a floor replacement in the warehouse space, which involved removing approximately 13,140 SF existing concrete floor slab over a basement in phases during night time hours while installing a new concrete floor slab during day time hours. This accommodated the space to be used during the daytime and prevented the need to shut down the facility.




