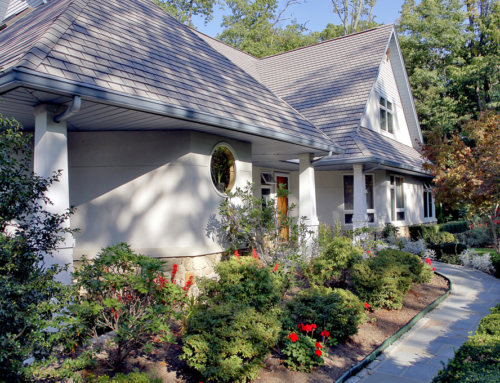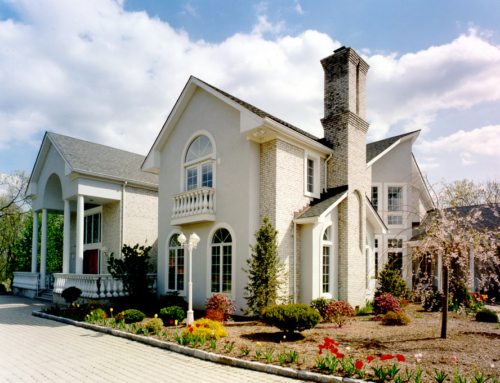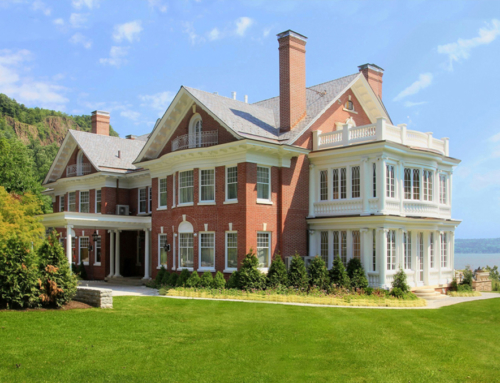Project Description
Franklin Lakes,
New Jersey
Description
This residential renovation and addition (4,465 sf) took into consideration the sun orientation, views, vegetation and functionality of space. Three squares were designed to create both openness and intimacy. This project was published in the winter 2008 edition of yourHOME magazine. “Located on a 2-acres parcel, his house fades into the environment, absorbing the sun light filtering through the crowns of trees, vibrating on the surface of the pool or run-off in the cascade of the water fountain. When the house was finished, it was surrounded by traditional homes in affluent Franklin Lakes. This home raised great interest because of its modern shapes, cost-efficient details and original colors. Today, more and more homes are built in a similar style, yet even with these new residences, his house is still very original. The novelty in this project is seen in the materials used for the interior finishing.”







