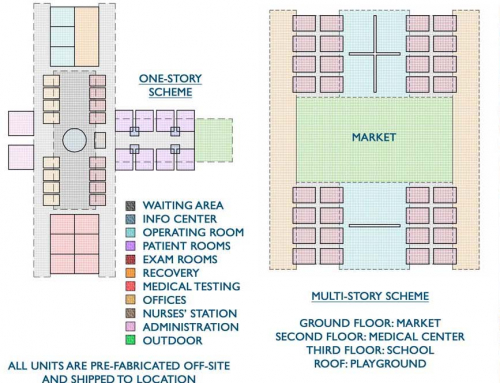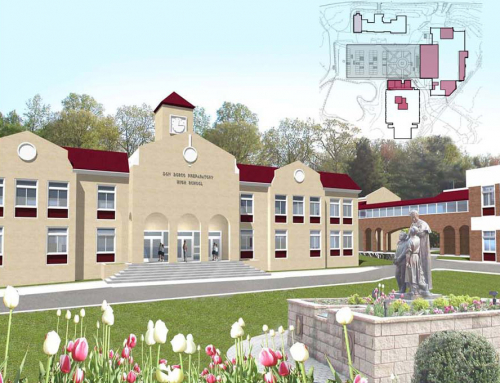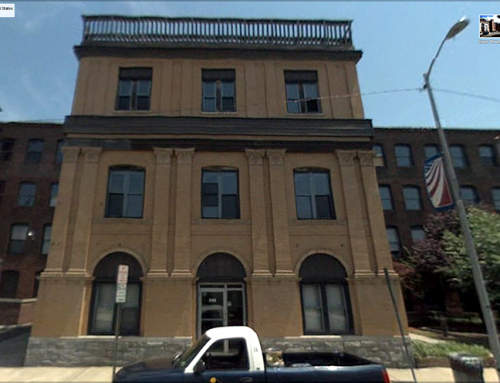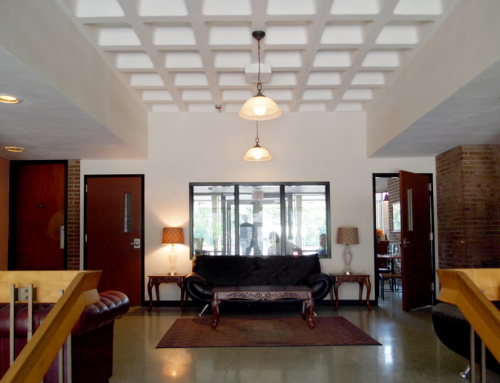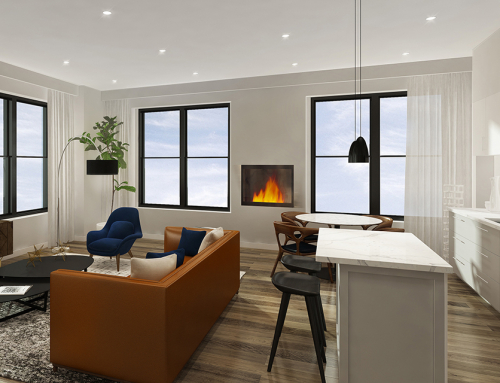Project Description
Location
Franklin Lakes,
New Jersey
Categories
Description
The church renovation and addition features a new Chapel, as well as a community center wing for gatherings. The existing sanctuary was dark and outdated, opposite to what we think a church should feel like. The additional square footage helps make room for large Priest’s Sacrisity area and Bridal Party room used for all church events and honored attendees. The new wing helps make more in-house events possible in rooms like youth ministry, family room, and a small prep kitchen off the large community room that seats 100+ comfortably. Our previous work includes a full front redesign and drop off area. The cross in the front supports the roof behind it, allowing a glass curtain wall that can be completely pulled back for church functions.





