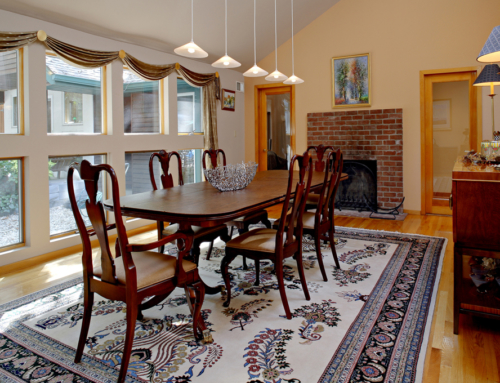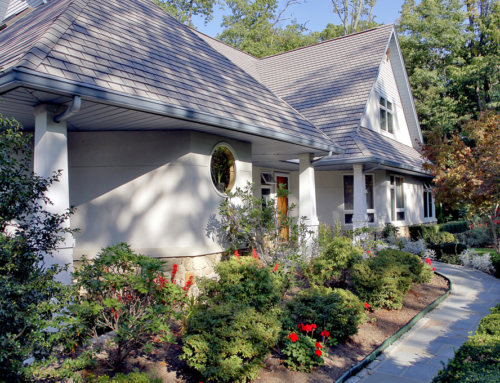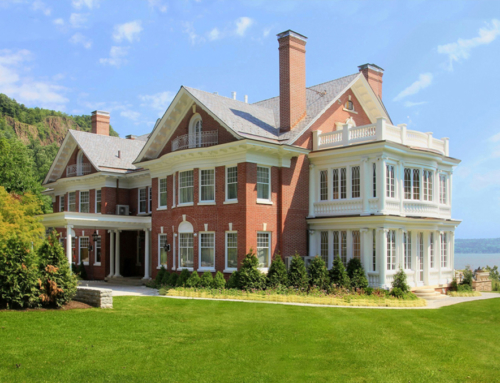Project Description
Description
This physician’s mansion (13,500 sf) was designed with the purpose of holding banquets and large gatherings. Elegance and high-quality construction provide a neo-classical look. Extensive site planning and landscaping was created to compliment the architecture of the home. A grand kitchen and double-height foyer with grand stair were two features requested for this project. The foyer was built to accommodate a large Christmas tree during the holidays.
Location
Franklin Lakes, New Jersey
Categories




